Typical Floor Plans
Total Flats : 33
A Wing : 12 (1BHK)
B Wing : 21 Flats (1 RK - 8 & 1 BHK – 13 Flats)
1 Rk : 386.80 Sq.ft To 418.21 Sq.Ft
1BHK : 550.51 Sq.ft To 637.46Sq.Ft
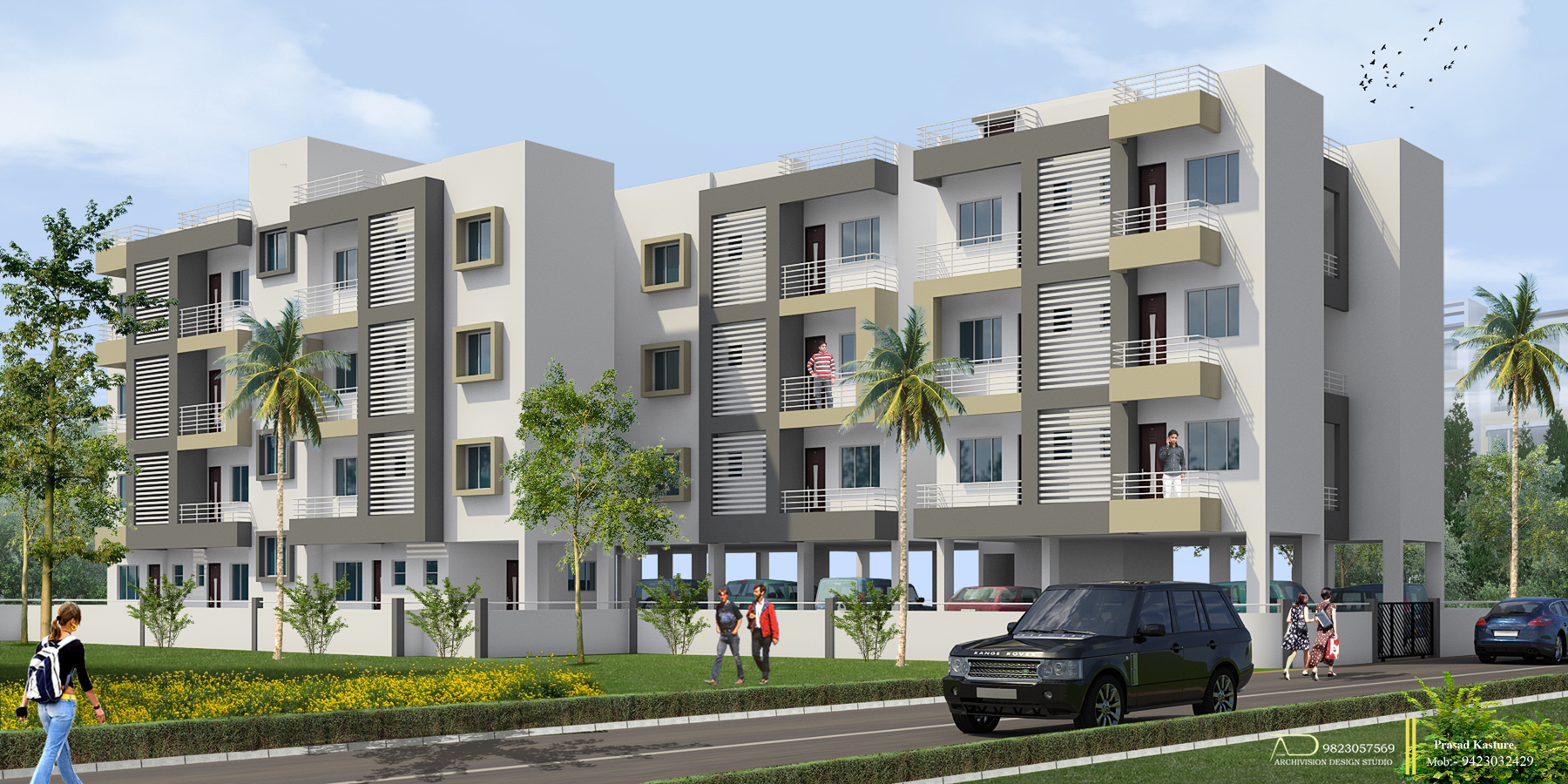
Typical Floor Plan
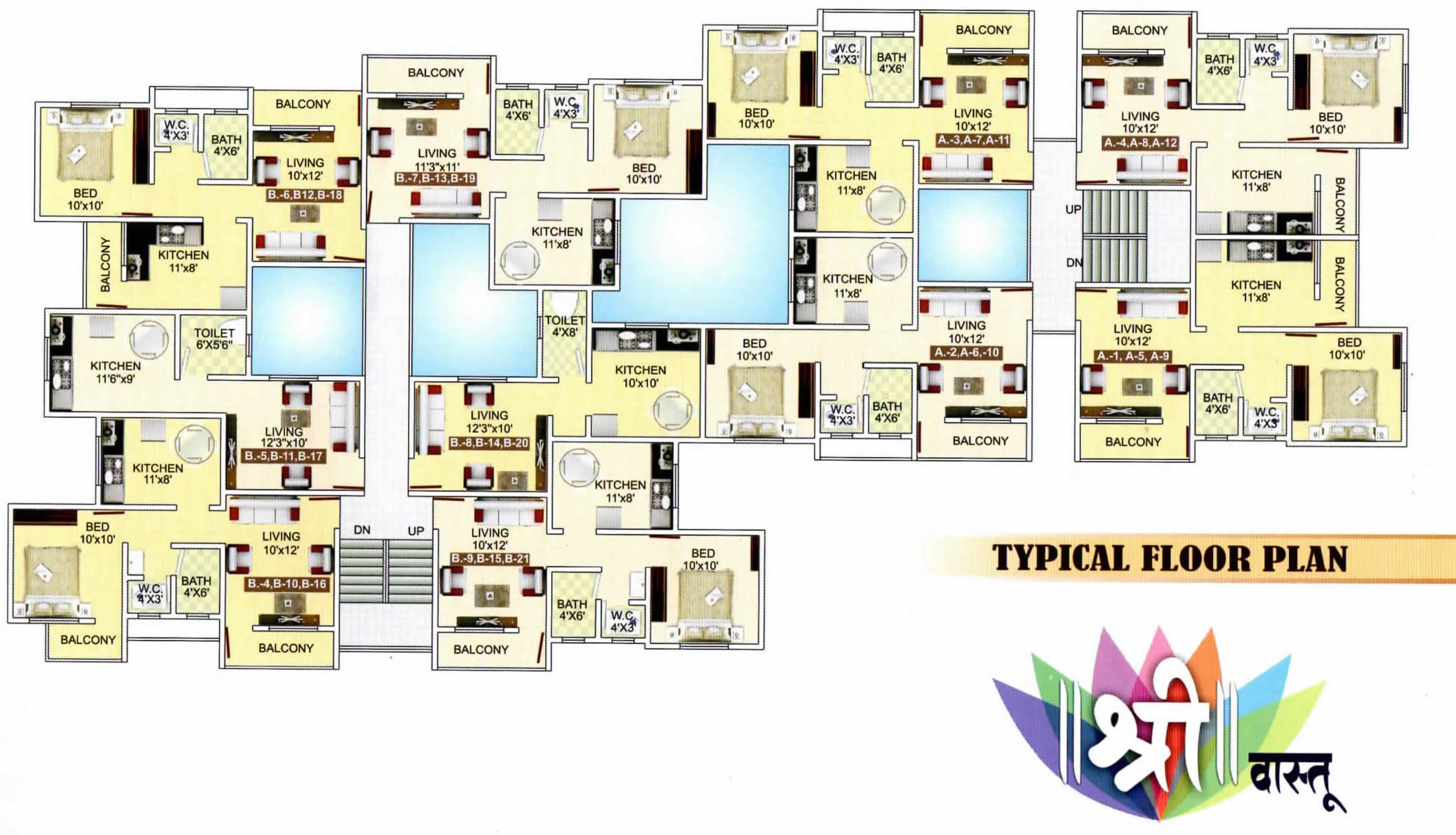
Ground/Parking Floor Plan
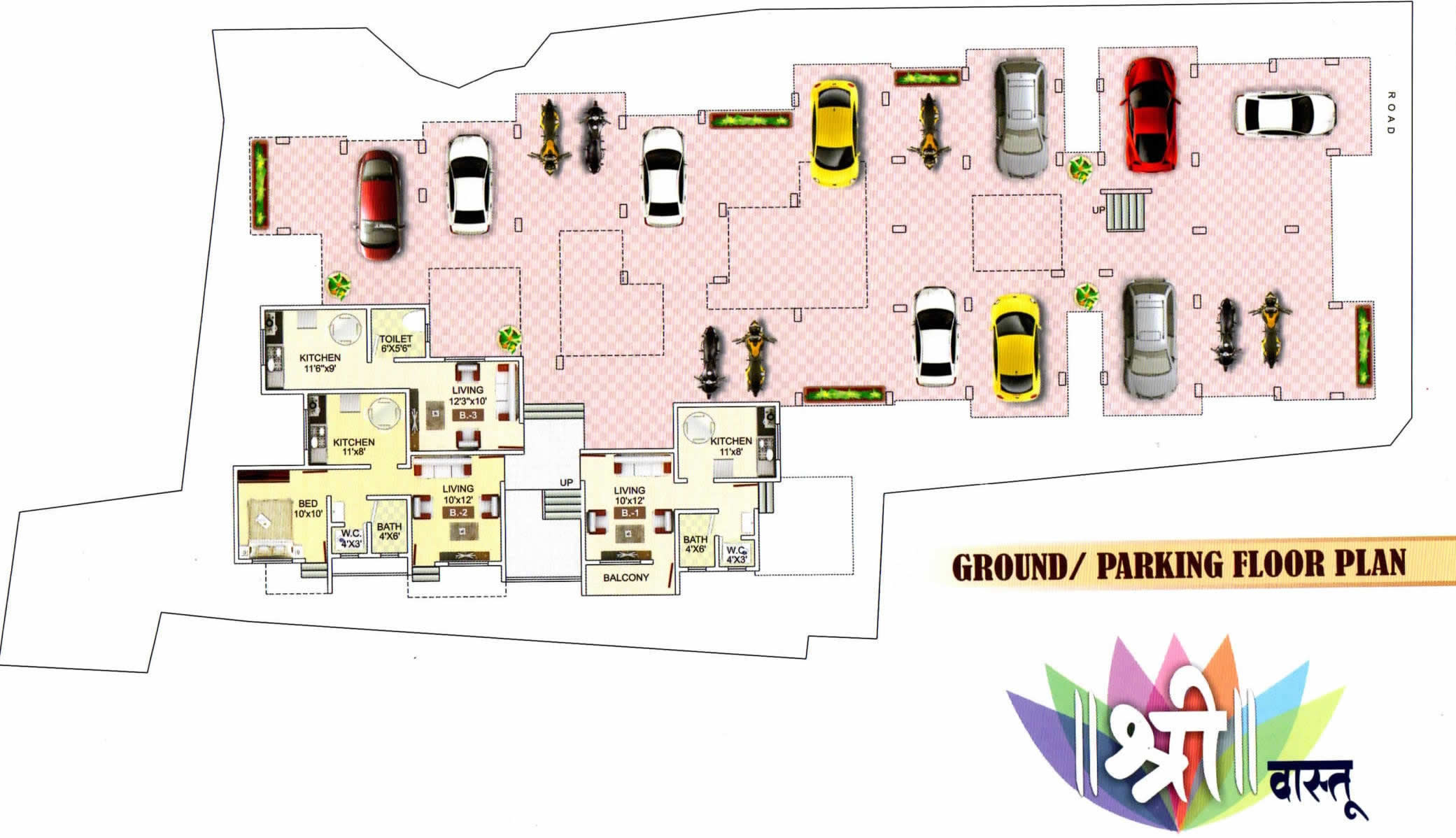
Specifications
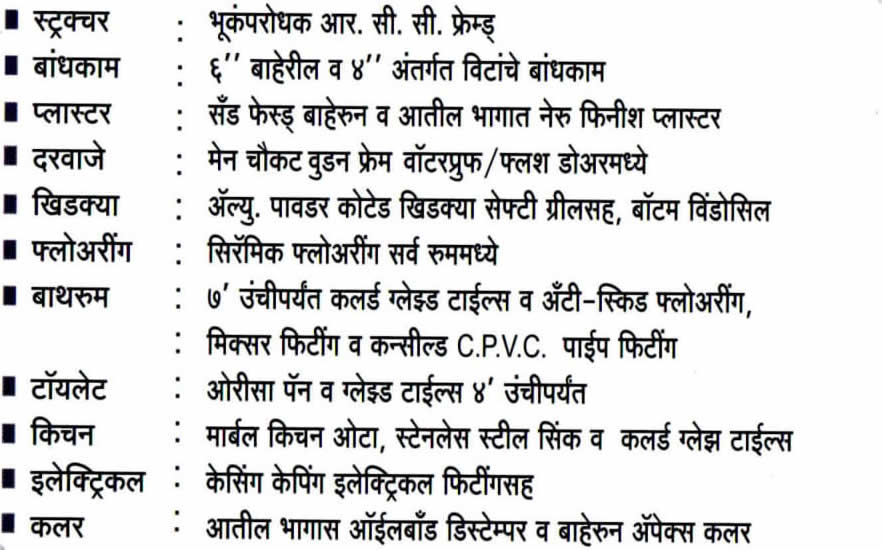
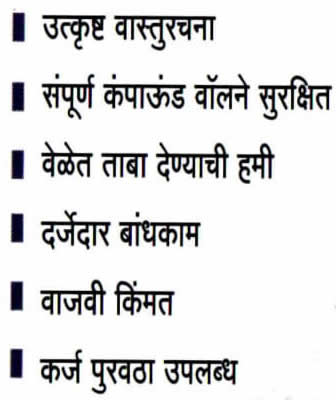

Total Flats : 33
A Wing : 12 (1BHK)
B Wing : 21 Flats (1 RK - 8 & 1 BHK – 13 Flats)
1 Rk : 386.80 Sq.ft To 418.21 Sq.Ft
1BHK : 550.51 Sq.ft To 637.46Sq.Ft

Typical Floor Plan

Ground/Parking Floor Plan

Specifications

